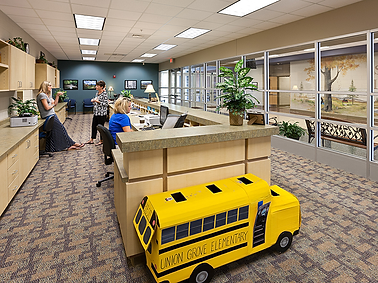top of page
Union Grove
Elementary

Overview
JOSEPH provided construction services for this new 95,000 SF elementary school.
“The workmanship was excellent and the attitude of your people were outstanding–they truly cared about the project.”
Dale Patty, Project Inspector


Interior
Core capacity accommodates 1000 students, with current classrooms designed for 600. Included within the facility are a gymnasium, offices, cafeteria, and a media center.
Exterior
This innovative design utilizes pre-engineered buildings to reduce cost and schedule.

bottom of page
